Here is a quick tour of the newly rebuilt home of the Jayapalan family in Rose Isalnd (remodel done start of round 14).
First, a quick refresher of what the house looked like before the rebuild. A cute three story that was cramped and busting at the seams. Out of neccesity I built up, and it worked for round 13, but when I entered the lot at the start of round 14 I knew the family needed more space for their rapidly growing bunch.
So, after tearing it literally down to the ground, the result is this. A lovely and spacious four bedroom, 2 bath home with areas tailored to this large families needs.
As you come inside through the front door, you enter into an open foyer with the kitchen and dining room to the left, the livinig room to the right, and an accomidating double staircase in the center.
The dining room is well equiped to seat the entire family for a meal, though it is rare the hoard all gathers together, it is nice to know that they can.
The kitchen offers all the modern conveniences any sim could imagine. With special details like overhead cabinet lighting and a sleek refridgerator cabinet.
To the right of the kitchen is the main floor bath.
Around the corner in the bath another door leads to the master bedroom.
A quiet, romantic, and well deserved retreat for the parents of the house.
Back in the main body of the house, the master bedroom enters into the generous living area.
Another angle of the living area.
The tour continues on the second floor, follow me up the stairs.
To your left when you reach the top of the stairs is the main feature of the second floor. A place for all five (soon to be six) Jayapalan kids to hang out and study, or have fun.
Another angle of the hang out space.
****
2nd floor bath pics...
****
On the other side of the second floor are three modest sized bedrooms.
At the time of the photo, their is the nursery, a room in the middle for grandma, and a room with two beds for the older kids.
And a spacious full bath.
And finally the backyard.
The house is still being deocrated and is still needing to be "lived in" before it is complete, regardless, the Jayaplan's hope that you have enjoyed the tour of their new home!
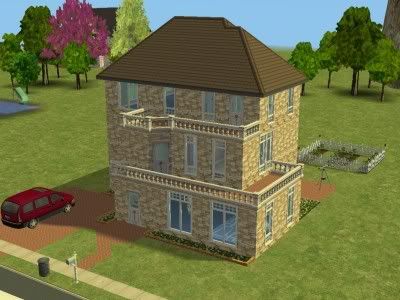
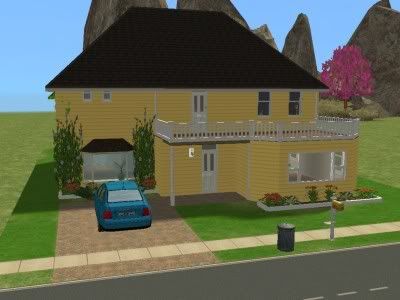
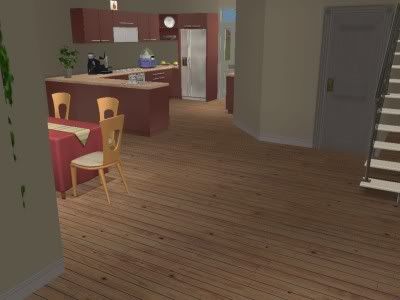
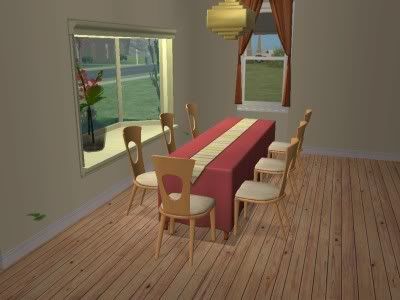
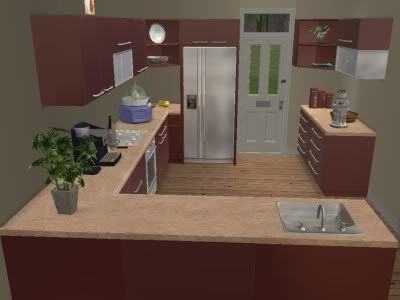
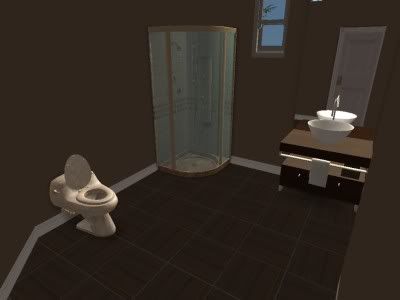
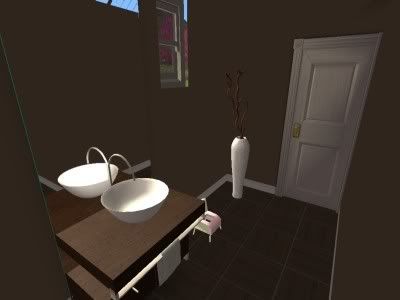
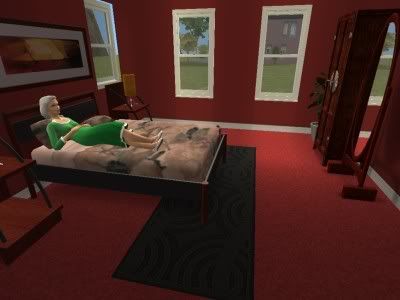
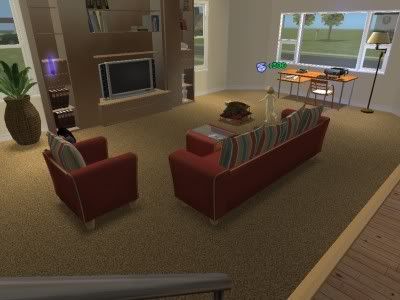
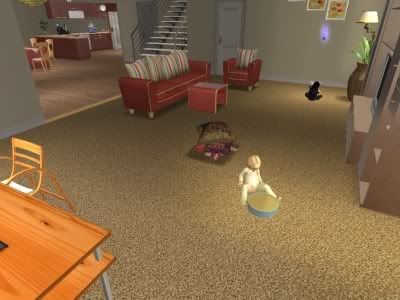
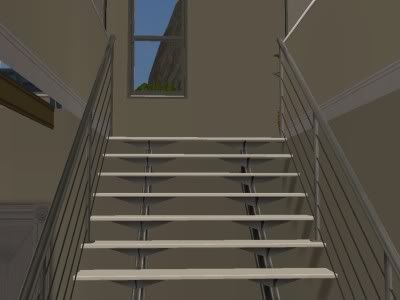
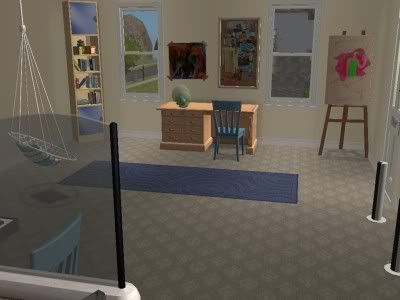
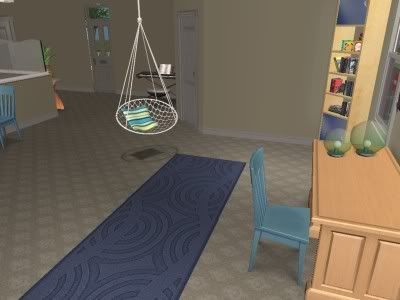
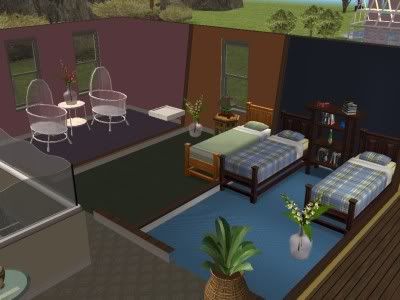
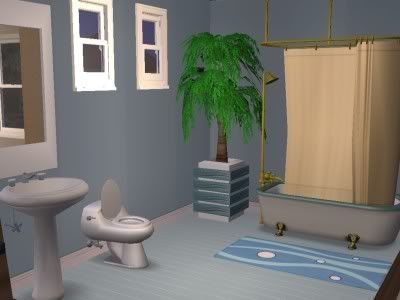
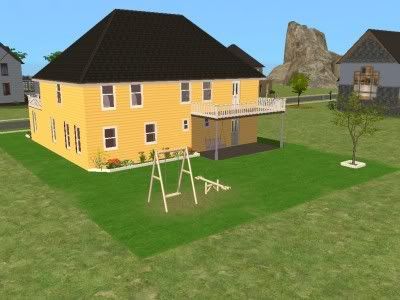

4 comments:
Awesome job with the house! I love it... I need to take house building lessons from you! *clapping* bravo!!
The house is awesome! Any chance you can share it? I'm terrible at building, too.
I like that you made a house tour. You did such a good job with the photos. It is such a neat idea.
I need to learn to build like that. I set up my first floor like that all the time. It's a habit now, except with the bedroom. All exclusively on the second floor. Could you share it please? It looks awesome.
Post a Comment